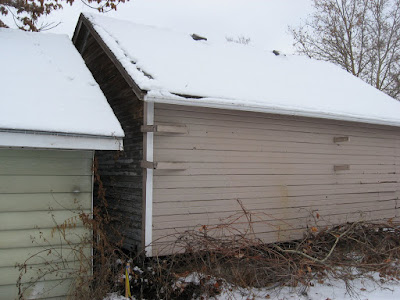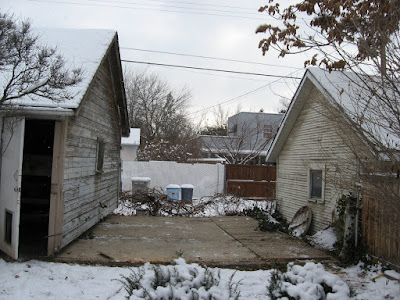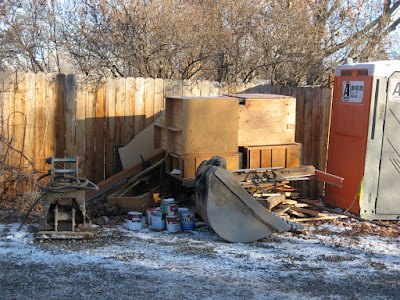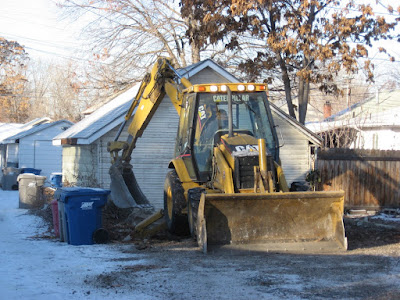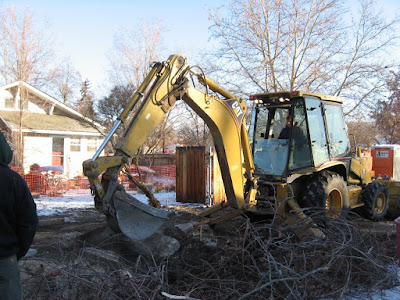 |
| From 235 East Braemere |
We received a NAHB rating for the residence at 235 East Braemere of GOLD! This is the highest rating offered by the National Association of Home Builders for Green Building.
 |
| From 235 East Braemere |
Congratulations & thanks to all of our suppliers, subcontractors, and verifiers who worked together to make this possible!
Most of all, thanks to our Clients for having the insight & good conscious to pursue a more “green” lifestyle.
Our Clients can now enjoy the benefits of a home that is more comfortable, energy efficient, and will have less of an impact on our environment throughout the life-cycle of the building.
~Tad Jones


